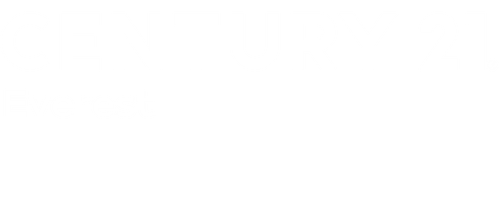


Listing Courtesy of: CRMLS / Equity Union / Christina Larson - Contact: 818-974-0762
380 Rossmore Drive Oxnard, CA 93035
Pending (71 Days)
$1,275,000
MLS #:
SR24132302
SR24132302
Lot Size
1,750 SQFT
1,750 SQFT
Type
Single-Family Home
Single-Family Home
Year Built
1983
1983
Style
Modern
Modern
Views
Neighborhood
Neighborhood
School District
Oxnard Union
Oxnard Union
County
Ventura County
Ventura County
Listed By
Christina Larson, Equity Union, Contact: 818-974-0762
Source
CRMLS
Last checked Sep 8 2024 at 12:05 AM GMT+0000
CRMLS
Last checked Sep 8 2024 at 12:05 AM GMT+0000
Bathroom Details
- Full Bathrooms: 2
Interior Features
- Refrigerator
- Microwave
- Gas Range
- Dishwasher
- Laundry: In Garage
- Unfurnished
- Quartz Counters
- Multiple Staircases
- Loft
- Jack and Jill Bath
- Cathedral Ceiling(s)
- Bedroom on Main Level
Lot Information
- Rectangular Lot
- 0-1 Unit/Acre
Property Features
- Fireplace: Living Room
- Foundation: Slab
Heating and Cooling
- Central
Flooring
- Laminate
Exterior Features
- Roof: Shingle
- Roof: Asphalt
Utility Information
- Utilities: Water Source: Public, Natural Gas Connected, Electricity Connected
- Sewer: Public Sewer
Parking
- Garage Faces Front
- Garage
- Driveway
- Direct Access
Living Area
- 1,635 sqft
Additional Information: Equity Union | 818-974-0762
Location
Listing Price History
Date
Event
Price
% Change
$ (+/-)
Jul 26, 2024
Price Changed
$1,275,000
-1%
-15,000
Jun 28, 2024
Original Price
$1,290,000
-
-
Estimated Monthly Mortgage Payment
*Based on Fixed Interest Rate withe a 30 year term, principal and interest only
Listing price
Down payment
%
Interest rate
%Mortgage calculator estimates are provided by CENTURY 21 Real Estate LLC and are intended for information use only. Your payments may be higher or lower and all loans are subject to credit approval.
Disclaimer: Based on information from California Regional Multiple Listing Service, Inc. as of 2/22/23 10:28 and /or other sources. Display of MLS data is deemed reliable but is not guaranteed accurate by the MLS. The Broker/Agent providing the information contained herein may or may not have been the Listing and/or Selling Agent. The information being provided by Conejo Simi Moorpark Association of REALTORS® (“CSMAR”) is for the visitor's personal, non-commercial use and may not be used for any purpose other than to identify prospective properties visitor may be interested in purchasing. Any information relating to a property referenced on this web site comes from the Internet Data Exchange (“IDX”) program of CSMAR. This web site may reference real estate listing(s) held by a brokerage firm other than the broker and/or agent who owns this web site. Any information relating to a property, regardless of source, including but not limited to square footages and lot sizes, is deemed reliable.




Description