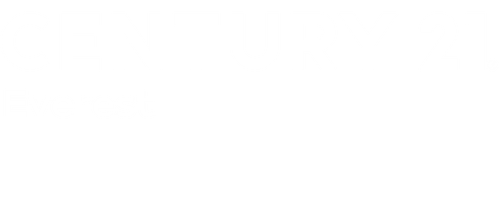


Listing Courtesy of: CRMLS / Re/Max Gold Coast-Beach Office / William Davidson
5227 Driftwood Street Oxnard, CA 93035
Active (53 Days)
$869,900
MLS #:
V1-25450
V1-25450
Type
Condo
Condo
Year Built
1987
1987
Views
Ocean
Ocean
County
Ventura County
Ventura County
Community
Oxnard Shores 01 - 127701
Oxnard Shores 01 - 127701
Listed By
William Davidson, Re/Max Gold Coast-Beach Office
Source
CRMLS
Last checked Oct 22 2024 at 2:36 PM GMT+0000
CRMLS
Last checked Oct 22 2024 at 2:36 PM GMT+0000
Bathroom Details
- Full Bathrooms: 2
- Half Bathroom: 1
Interior Features
- Windows: Screens
- Windows: Double Pane Windows
- Water Heater
- Washer
- Refrigerator
- Microwave
- Gas Range
- Dryer
- Dishwasher
- Laundry: Washer Hookup
- Laundry: Gas Dryer Hookup
- Laundry: Electric Dryer Hookup
- Laundry: Inside
- Walk-In Closet(s)
- Recessed Lighting
- Quartz Counters
- Ceiling Fan(s)
- Balcony
Subdivision
- Oxnard Shores 01 - 127701
Lot Information
- Sprinklers None
Property Features
- Foundation: Slab
Heating and Cooling
- Forced Air
Homeowners Association Information
- Dues: $440
Flooring
- Vinyl
Exterior Features
- Roof: Tile
Utility Information
- Utilities: Water Source: Public, Water Connected, Sewer Connected, Natural Gas Connected, Electricity Connected
- Sewer: Public Sewer
Parking
- One Space
- Garage Door Opener
- Garage
Living Area
- 1,241 sqft
Location
Estimated Monthly Mortgage Payment
*Based on Fixed Interest Rate withe a 30 year term, principal and interest only
Listing price
Down payment
%
Interest rate
%Mortgage calculator estimates are provided by C21 Real Estate Alliance and are intended for information use only. Your payments may be higher or lower and all loans are subject to credit approval.
Disclaimer: Based on information from California Regional Multiple Listing Service, Inc. as of 2/22/23 10:28 and /or other sources. Display of MLS data is deemed reliable but is not guaranteed accurate by the MLS. The Broker/Agent providing the information contained herein may or may not have been the Listing and/or Selling Agent. The information being provided by Conejo Simi Moorpark Association of REALTORS® (“CSMAR”) is for the visitor's personal, non-commercial use and may not be used for any purpose other than to identify prospective properties visitor may be interested in purchasing. Any information relating to a property referenced on this web site comes from the Internet Data Exchange (“IDX”) program of CSMAR. This web site may reference real estate listing(s) held by a brokerage firm other than the broker and/or agent who owns this web site. Any information relating to a property, regardless of source, including but not limited to square footages and lot sizes, is deemed reliable.




Description