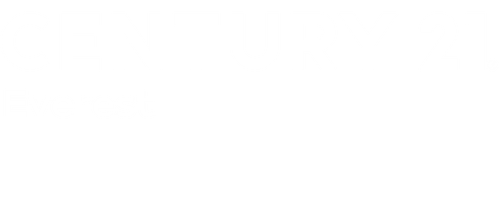


Listing Courtesy of: CRMLS / Century 21 Everest / Kay Wilson-Bolton
3629 Center Street Piru, CA 93040
Active (80 Days)
$3,800
MLS #:
V1-24927
V1-24927
Lot Size
36.17 acres
36.17 acres
Type
Rental
Rental
Year Built
2007
2007
Style
Traditional
Traditional
Views
Valley, Mountain(s)
Valley, Mountain(s)
County
Ventura County
Ventura County
Community
Not Applicable
Not Applicable
Listed By
Kay Wilson-Bolton, DRE #00577863 CA, Century 21 Everest
Source
CRMLS
Last checked Oct 22 2024 at 2:50 PM GMT+0000
CRMLS
Last checked Oct 22 2024 at 2:50 PM GMT+0000
Bathroom Details
- Full Bathrooms: 2
Interior Features
- Propane Water Heater
- Propane Range
- Propane Oven
- Laundry: Propane Dryer Hookup
- Walk-In Closet(s)
- Separate/Formal Dining Room
- Laminate Counters
Subdivision
- Not Applicable
Lot Information
- Trees
- Sprinklers None
- Sloped Up
- Pasture
- Irregular Lot
- Horse Property
- Gentle Sloping
- Back Yard
- Agricultural
Property Features
- Fireplace: Living Room
- Foundation: Raised
- Foundation: Permanent
- Foundation: Concrete Perimeter
Heating and Cooling
- Propane
- Central
- Central Air
Flooring
- Laminate
- Carpet
Exterior Features
- Roof: Shingle
Utility Information
- Utilities: Water Source: Public, Water Connected, Natural Gas Connected, Electricity Connected
- Sewer: Septic Tank
Stories
- 1
Living Area
- 1,512 sqft
Location
Disclaimer: Based on information from California Regional Multiple Listing Service, Inc. as of 2/22/23 10:28 and /or other sources. Display of MLS data is deemed reliable but is not guaranteed accurate by the MLS. The Broker/Agent providing the information contained herein may or may not have been the Listing and/or Selling Agent. The information being provided by Conejo Simi Moorpark Association of REALTORS® (“CSMAR”) is for the visitor's personal, non-commercial use and may not be used for any purpose other than to identify prospective properties visitor may be interested in purchasing. Any information relating to a property referenced on this web site comes from the Internet Data Exchange (“IDX”) program of CSMAR. This web site may reference real estate listing(s) held by a brokerage firm other than the broker and/or agent who owns this web site. Any information relating to a property, regardless of source, including but not limited to square footages and lot sizes, is deemed reliable.




Description